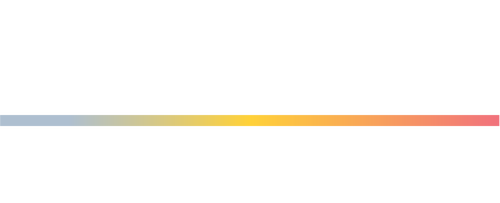


4328 Rolling Stone Way Alexandria, VA 22306
-
OPENSat, Jun 2112 noon - 2:00 pm
-
OPENSun, Jun 222:00 pm - 4:00 pm
Description
VAFX2247330
$7,763(2025)
9,016 SQFT
Single-Family Home
1978
Split Level
Fairfax County Public Schools
Fairfax County
Listed By
Hope Peele, Corcoran McEnearney
BRIGHT IDX
Last checked Jun 15 2025 at 6:42 AM GMT+0000
- Full Bathrooms: 3
- Ceiling Fan(s)
- Combination Kitchen/Dining
- Floor Plan - Open
- Kitchen - Island
- Recessed Lighting
- Upgraded Countertops
- Window Treatments
- Built-In Microwave
- Dishwasher
- Disposal
- Dryer
- Icemaker
- Stove
- Refrigerator
- Washer
- Water Heater
- Stainless Steel Appliances
- Oven/Range - Electric
- Stoneybrooke
- Front Yard
- Rear Yard
- Above Grade
- Below Grade
- Foundation: Slab
- Heat Pump(s)
- Central A/C
- Ceiling Fan(s)
- Outside Entrance
- Fully Finished
- Dues: $70
- Hardwood
- Carpet
- Luxury Vinyl Plank
- Brick
- Wood Siding
- Sewer: Public Sewer
- Fuel: Electric
- Elementary School: Groveton
- Middle School: Carl Sandburg
- High School: West Potomac
- Asphalt Driveway
- 3
- 1,568 sqft







